If you're going to buy a home, make it a PolygHome !
Concept PolygHome
Bioclimatic Architecture
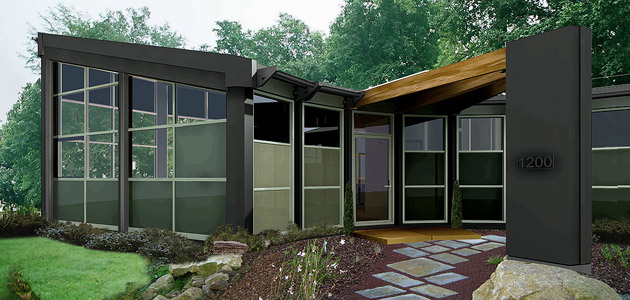


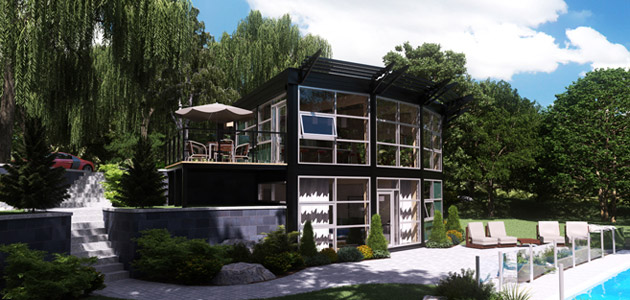


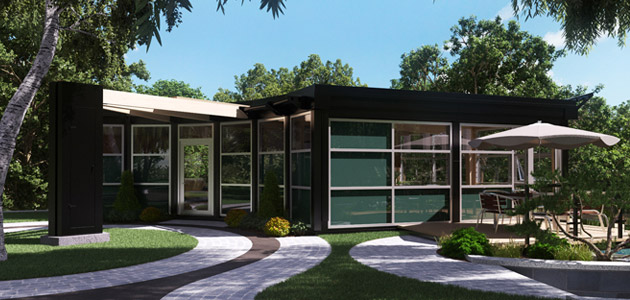


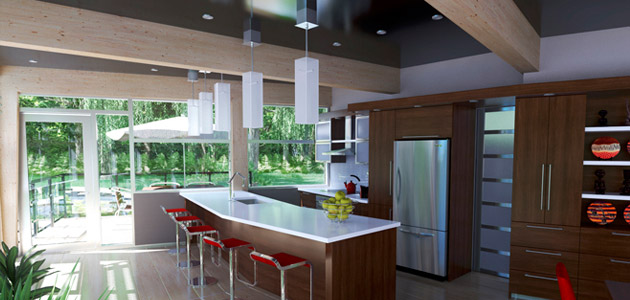

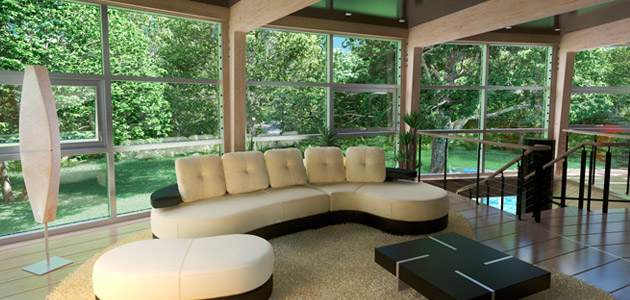


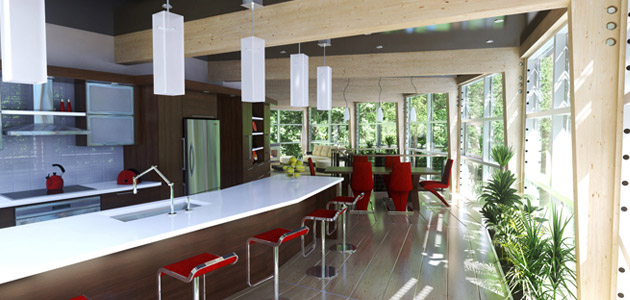


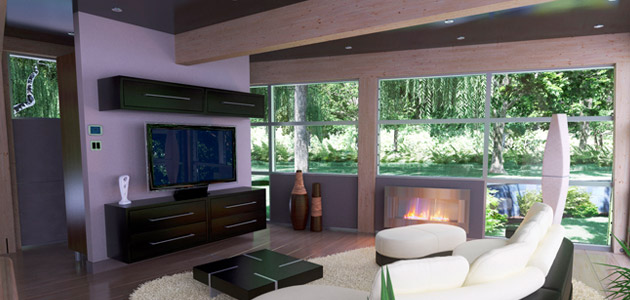

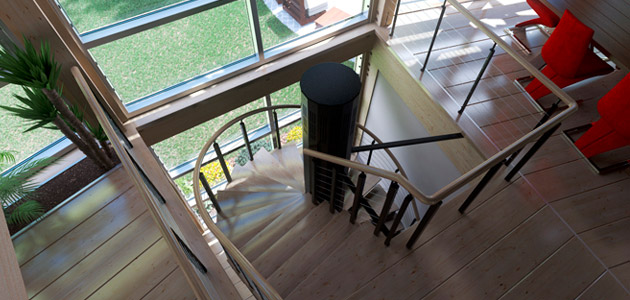

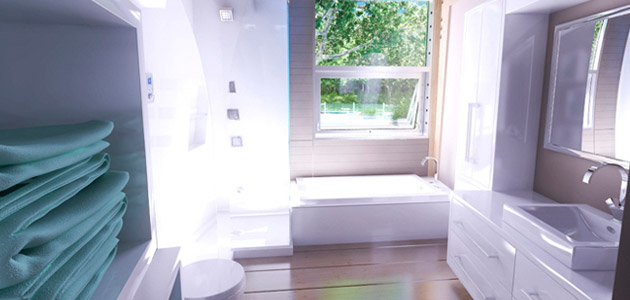


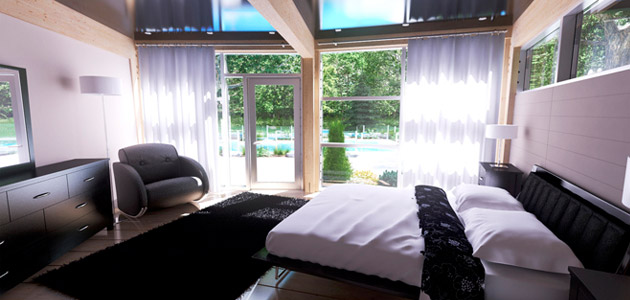


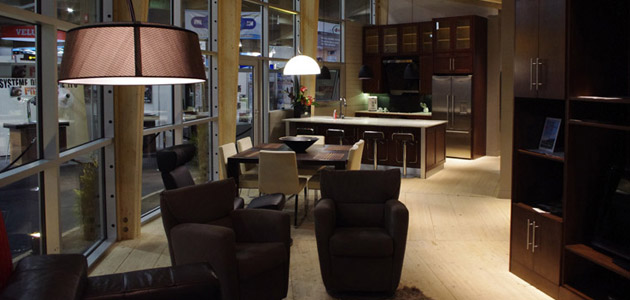

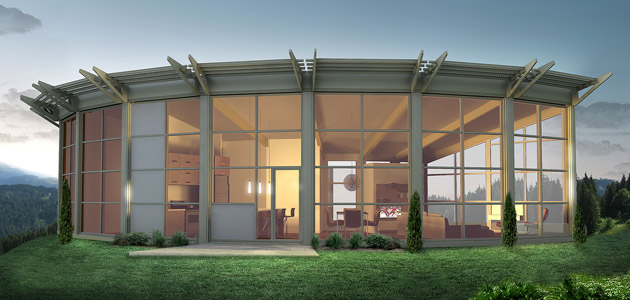


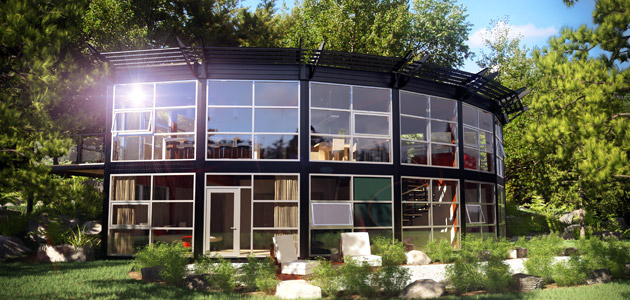



Polyghome is a new construction concept of which the main components are completely industrialized. The structure is made with wood beams that are manufactured from the recovery of engineered wood and are certified FSC. Polyghome is composed with aluminum, energy-efficient glass for the windows, a soya based polyurethane foam for the insulation and also has insulated framework for the foundation with cement. Polyghome was created with similar technologies as those of the aero spatial and automobile industry. Its elements are built with precision and are assembled quickly. Once put together, the structural parts form a trapezoid. When the desired quantity of trapezoid volumes are united, on different levels and configurations; the PolygHome is formed! PolygHome responds to today’s real needs for a bioclimatic home.
Recommended Architecture
The form of a PolygHome allows for better organization and optimizing the interior surface compared to a building of the same area.
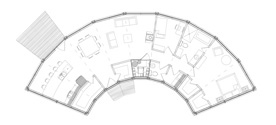
Characteristics
Learn more about our concept
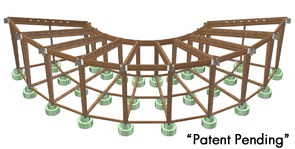
Residential Projects
Less than 45 min from Montreal, La Reserve Ogilvy, offers a breathtaking landscape in the wilderness…

See all of our residential projects ...
Forest Stewardship Council
Our structure products are approved FSC.

Visit the official site of the FSC ...





